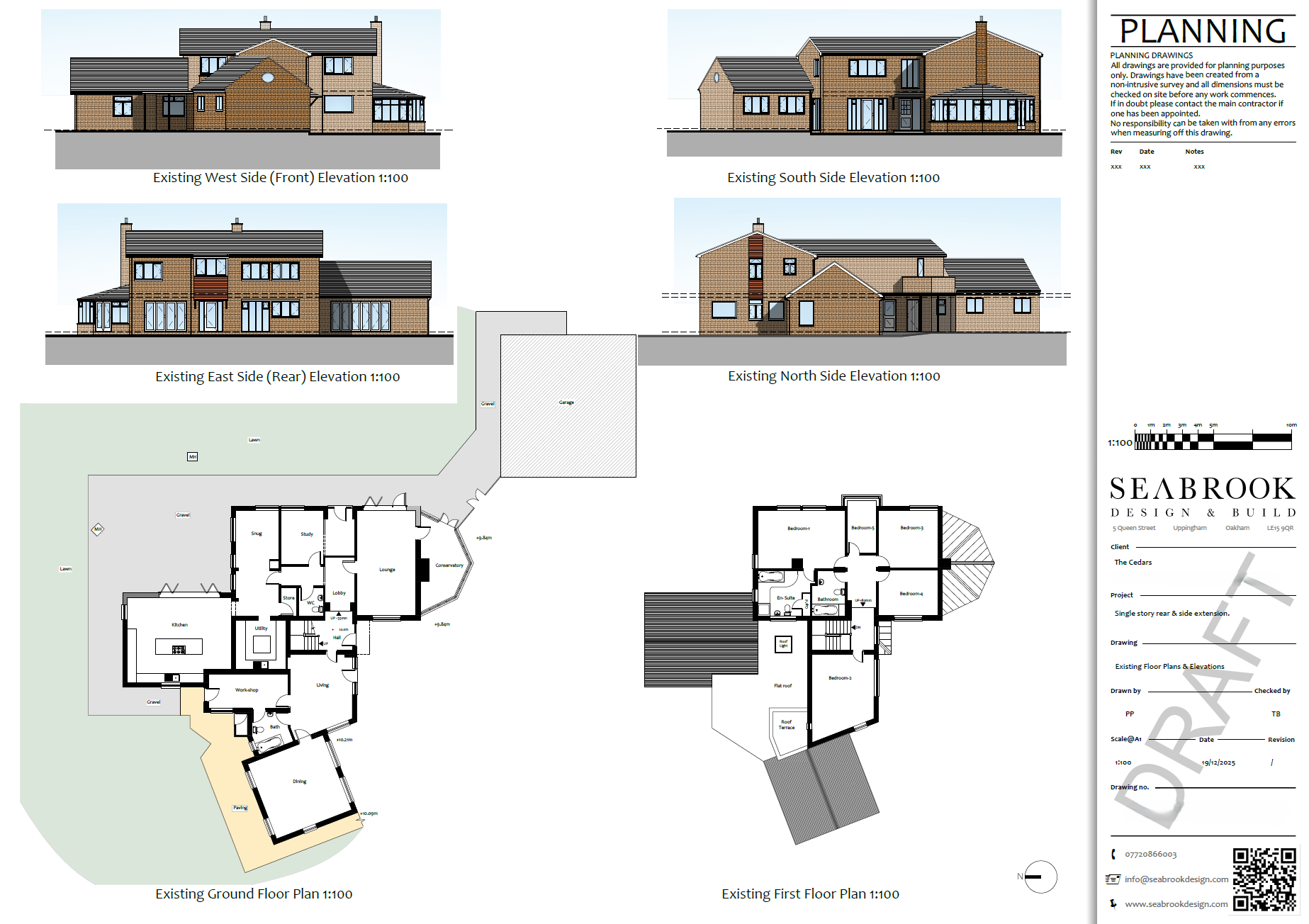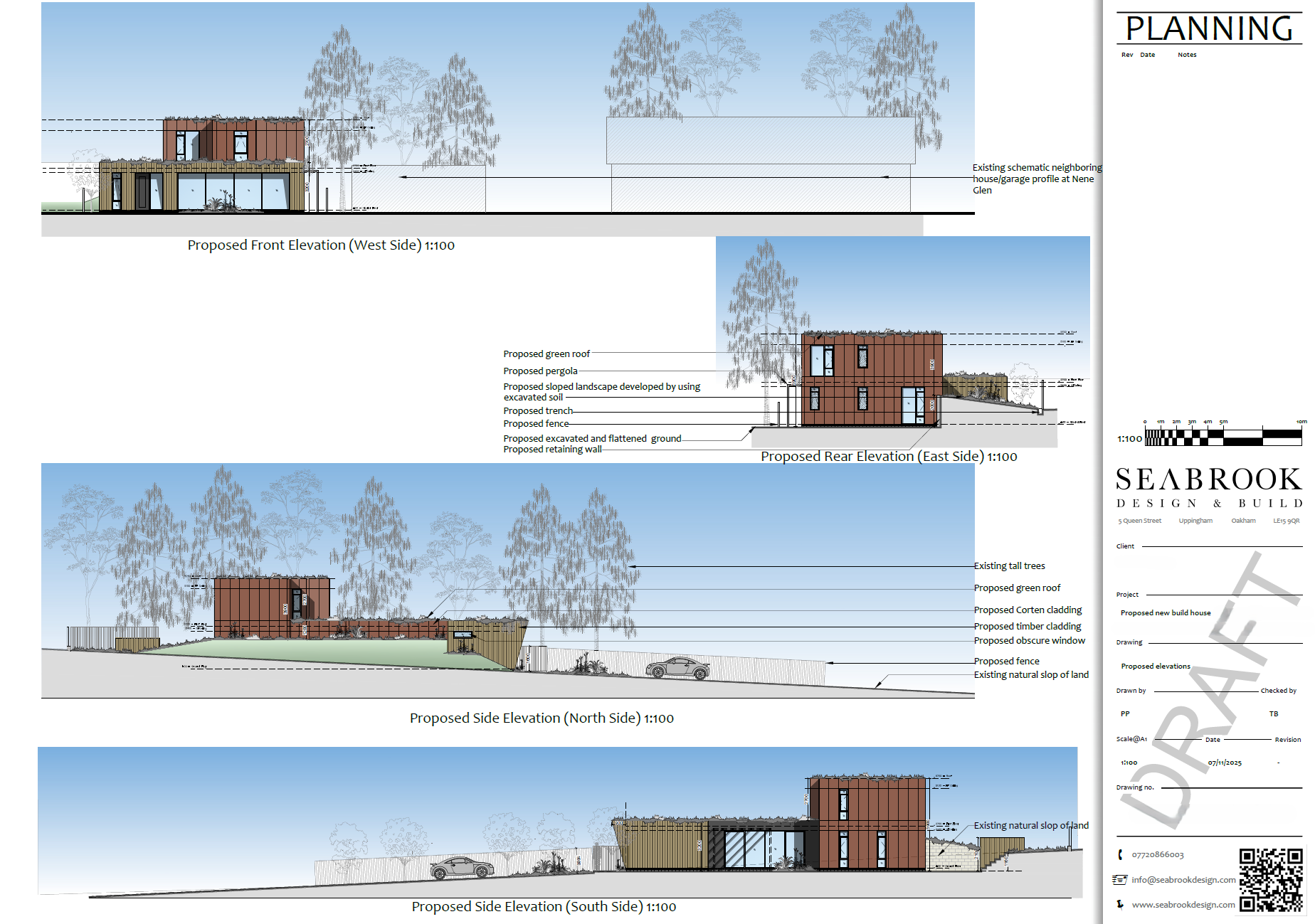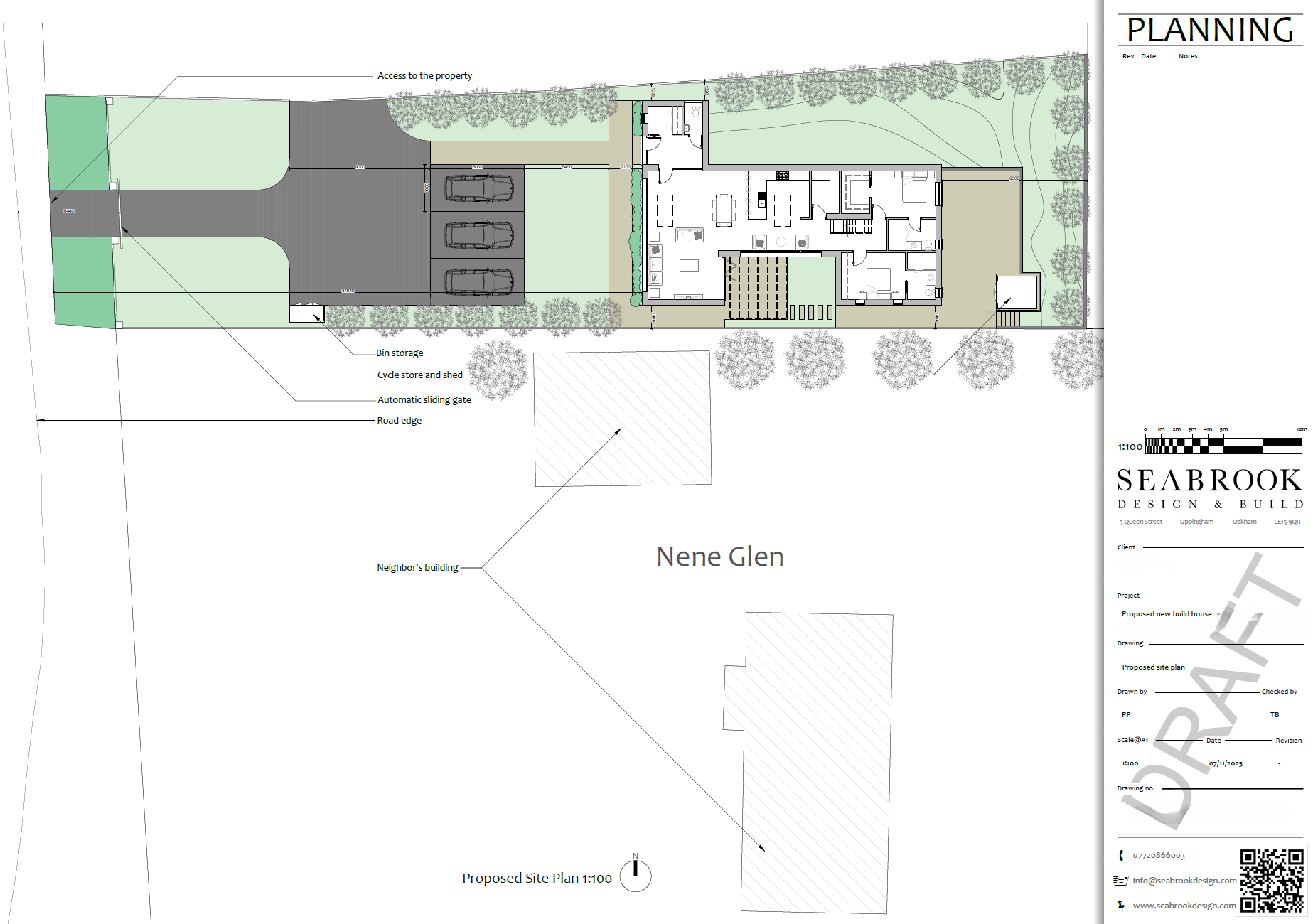The Cedars
Single Storey Extension
We are exploring the concept for a grand single-storey extension, envisioned to create a generous and refined open-plan kitchen, dining, and living space, ideal for both everyday living and elegant entertaining. The design imagines extensive full-height glazing to fill the interior with natural light and to forge a seamless connection between the home and its surrounding outdoor space. The proposed layout emphasises openness, flow, and spatial quality, aiming to deliver a contemporary yet timeless living environment that balances functionality with architectural presence.
New Build Northamptonshire
New build following Paragragh 84
A new project is underway! A bespoke new-build dwelling carefully designed in accordance with Paragraph 84. The scheme focuses on creating a sensitive, high-quality home that responds thoughtfully to its surroundings, balancing architectural ambition with the guidance set out in planning policy. This project exemplifies considered design, ensuring that the dwelling sits harmoniously within its context while meeting modern living needs.
About Paragraph 84:
Paragraph 84 of the National Planning Policy Framework (NPPF) relates to isolated homes in the countryside. It sets out strict criteria under which a new dwelling can be approved in a rural location, emphasizing:
Exceptional design quality
Use of innovative construction or sustainable techniques
Sensitive integration with the landscape
Meeting the specific needs of the rural community or enhancing the environment
Essentially, it allows new homes in otherwise restricted locations—but only when the design is outstanding and carefully justified.



